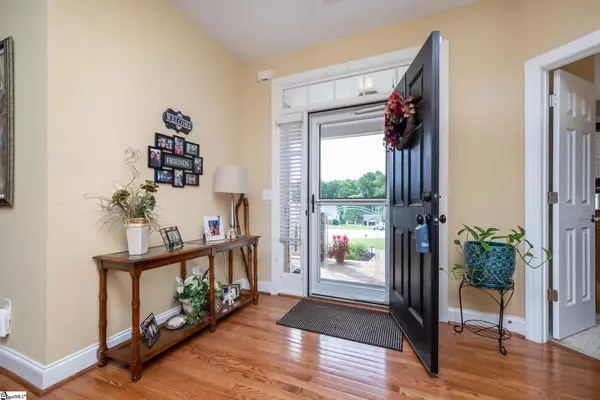$395,000
$405,000
2.5%For more information regarding the value of a property, please contact us for a free consultation.
4 Beds
2 Baths
2,373 SqFt
SOLD DATE : 08/28/2024
Key Details
Sold Price $395,000
Property Type Single Family Home
Sub Type Single Family Residence
Listing Status Sold
Purchase Type For Sale
Approx. Sqft 2600-2799
Square Footage 2,373 sqft
Price per Sqft $166
Subdivision Woodlands At Walnut Cove
MLS Listing ID 1526511
Sold Date 08/28/24
Style Traditional
Bedrooms 4
Full Baths 2
HOA Fees $20/ann
HOA Y/N yes
Year Built 2007
Annual Tax Amount $1,707
Lot Size 0.610 Acres
Property Sub-Type Single Family Residence
Property Description
PRICE IMPROVEMENT! Situated just minutes from LAKE ROBINSON, this delightful residence offers effortless single-level living with three main floor bedrooms and an additional upstairs room that can serve as additional space or fourth bedroom. Welcoming you is a spacious front porch, perfect for relaxation. Inside, the foyer leads to a sizable living room adorned with cathedral ceilings and a warm stone-accented fireplace. The kitchen boasts 42" upper cabinets and comes equipped with appliances. Adjacent to the kitchen is a stunning sunroom addition (BRAND NEW MINI SPLIT INSTALLED!) and a new deck installed in 2022, providing convenient access to the private, fenced backyard. All bedrooms are generously proportioned, and the split floor plan ensures a private master suite experience. The master bathroom features double bowl vanity sinks, a separate shower, and a luxurious garden tub. Ample shelving in the master closet keeps things organized. A large walk-in laundry room, complete with a laundry sink and storage options, enhances functionality. The garage is equipped with an insulated door and a painted floor. Privacy is assured in the fenced backyard, situated on a cul-de-sac.
Location
State SC
County Greenville
Area 013
Rooms
Basement None
Master Description Double Sink, Full Bath, Primary on Main Lvl, Shower-Separate, Tub-Garden, Walk-in Closet
Interior
Interior Features High Ceilings, Ceiling Fan(s), Ceiling Cathedral/Vaulted, Open Floorplan, Tub Garden, Walk-In Closet(s)
Heating Forced Air, Natural Gas
Cooling Central Air, Electric
Flooring Carpet, Wood, Vinyl
Fireplaces Number 1
Fireplaces Type Circulating, Gas Log
Fireplace Yes
Appliance Dishwasher, Disposal, Dryer, Microwave, Refrigerator, Washer, Range, Gas Water Heater
Laundry 1st Floor, Walk-in, Laundry Room
Exterior
Parking Features Attached, Paved, None
Garage Spaces 2.0
Community Features Common Areas, Street Lights, Recreational Path, Playground
Utilities Available Cable Available
Roof Type Architectural
Garage Yes
Building
Lot Description 1/2 - Acre, Cul-De-Sac, Few Trees
Story 1
Foundation Slab
Sewer Septic Tank
Water Public
Architectural Style Traditional
Schools
Elementary Schools Skyland
Middle Schools Blue Ridge
High Schools Blue Ridge
Others
HOA Fee Include Street Lights
Read Less Info
Want to know what your home might be worth? Contact us for a FREE valuation!

Our team is ready to help you sell your home for the highest possible price ASAP
Bought with Re/Max Realty Professionals






