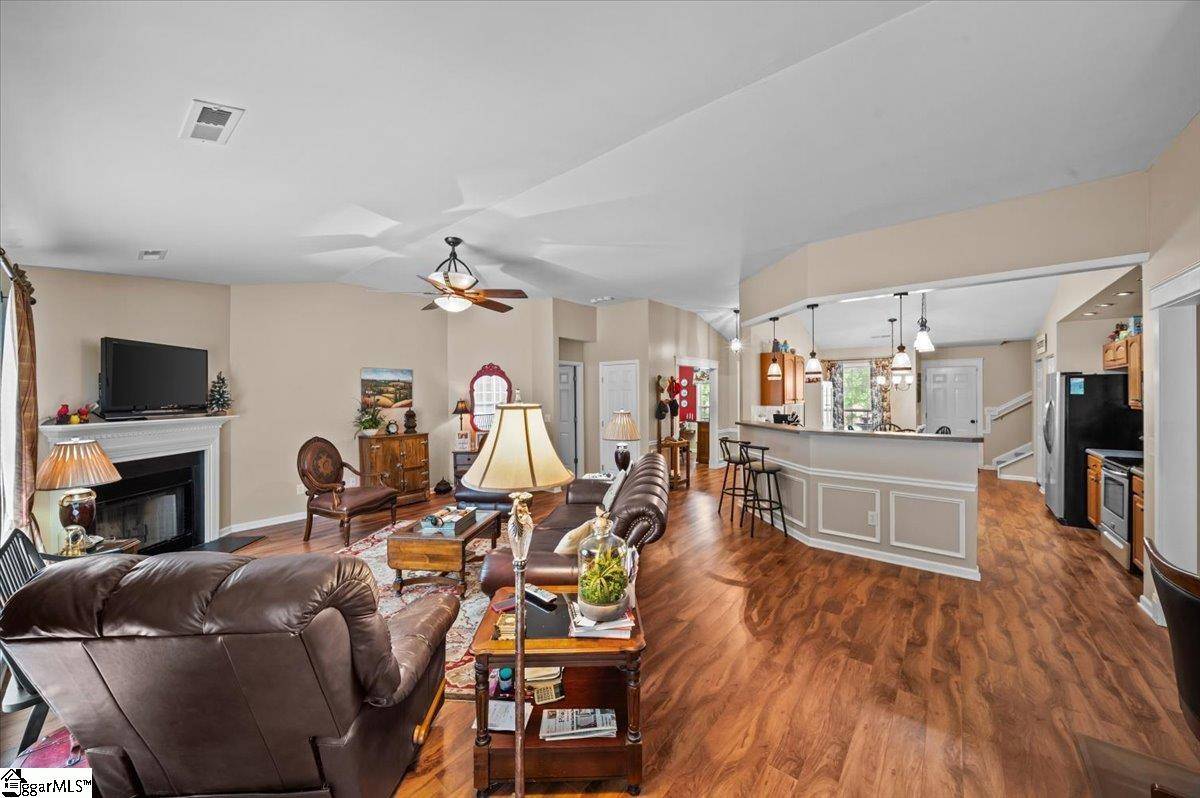$384,000
$379,999
1.1%For more information regarding the value of a property, please contact us for a free consultation.
4 Beds
2 Baths
2,191 SqFt
SOLD DATE : 07/18/2025
Key Details
Sold Price $384,000
Property Type Single Family Home
Sub Type Single Family Residence
Listing Status Sold
Purchase Type For Sale
Approx. Sqft 2000-2199
Square Footage 2,191 sqft
Price per Sqft $175
Subdivision Hamilton Park
MLS Listing ID 1559838
Sold Date 07/18/25
Style Traditional
Bedrooms 4
Full Baths 2
Construction Status 21-30
HOA Fees $25/ann
HOA Y/N yes
Year Built 2004
Building Age 21-30
Annual Tax Amount $838
Lot Size 0.260 Acres
Property Sub-Type Single Family Residence
Property Description
Come take a look at this Dreamy home in the sought-after Hamilton Park neighborhood! From the moment you arrive, you'll be greeted by gorgeous landscaping that sets the tone for everything this home has in store. Inside, you'll find a spacious split floor plan with LVP FLOORING THROUGHOUT, offering durability & style in every single room. With 4 beds, 2 baths, & MASTER ON MAIN level, there's plenty of space for everyone. This Open & Bright layout is perfect for both everyday living or entertaining, & features a cozy WOOD-burning Fireplace! Additional highlights include a walk-in laundry room, a meticulously maintained 2-car garage, & a covered front porch perfect for morning coffee. Step out back to your SCREENED-IN porch with an electric fan, or head to the STORAGE SHOP WITH Electricity! AND enjoy the perks of having a community POOL & PLAYGROUND for the little ones. The beautifully maintained yard invites you to unwind on either porch, offering peace & privacy near the cul-de-sac—a perfect blend of neighborhood living + quiet retreat. The location can't be beat: you'll be just a short drive to HWY 153 & 123 for your convenience. And I-85 is also nearby with easy access to downtown Greenville. Don't miss your chance to make this well-loved home & yard oasis yours this summer!
Location
State SC
County Pickens
Area 063
Rooms
Basement None
Master Description Double Sink, Full Bath, Primary on Main Lvl, Shower-Separate, Tub-Garden, Walk-in Closet
Interior
Interior Features High Ceilings, Ceiling Fan(s), Tray Ceiling(s), Tub Garden, Walk-In Closet(s), Split Floor Plan, Laminate Counters, Pantry
Heating Electric
Cooling Electric
Flooring Laminate
Fireplaces Number 1
Fireplaces Type Wood Burning
Fireplace Yes
Appliance Cooktop, Dishwasher, Disposal, Refrigerator, Electric Oven, Microwave, Electric Water Heater
Laundry 1st Floor, Walk-in, Electric Dryer Hookup, Washer Hookup, Laundry Room
Exterior
Parking Features Attached, Concrete, Workshop in Garage
Garage Spaces 2.0
Fence Fenced
Community Features Street Lights, Playground, Pool
Roof Type Composition
Garage Yes
Building
Lot Description 1/2 Acre or Less, Few Trees
Story 1
Foundation Slab
Builder Name Centex Homes
Sewer Public Sewer
Water Public
Architectural Style Traditional
Construction Status 21-30
Schools
Elementary Schools Forest Acres
Middle Schools Richard H. Gettys
High Schools Easley
Others
HOA Fee Include Pool,Recreation Facilities,Street Lights,By-Laws,Restrictive Covenants
Read Less Info
Want to know what your home might be worth? Contact us for a FREE valuation!

Our team is ready to help you sell your home for the highest possible price ASAP
Bought with ChuckTown Homes PB KW






