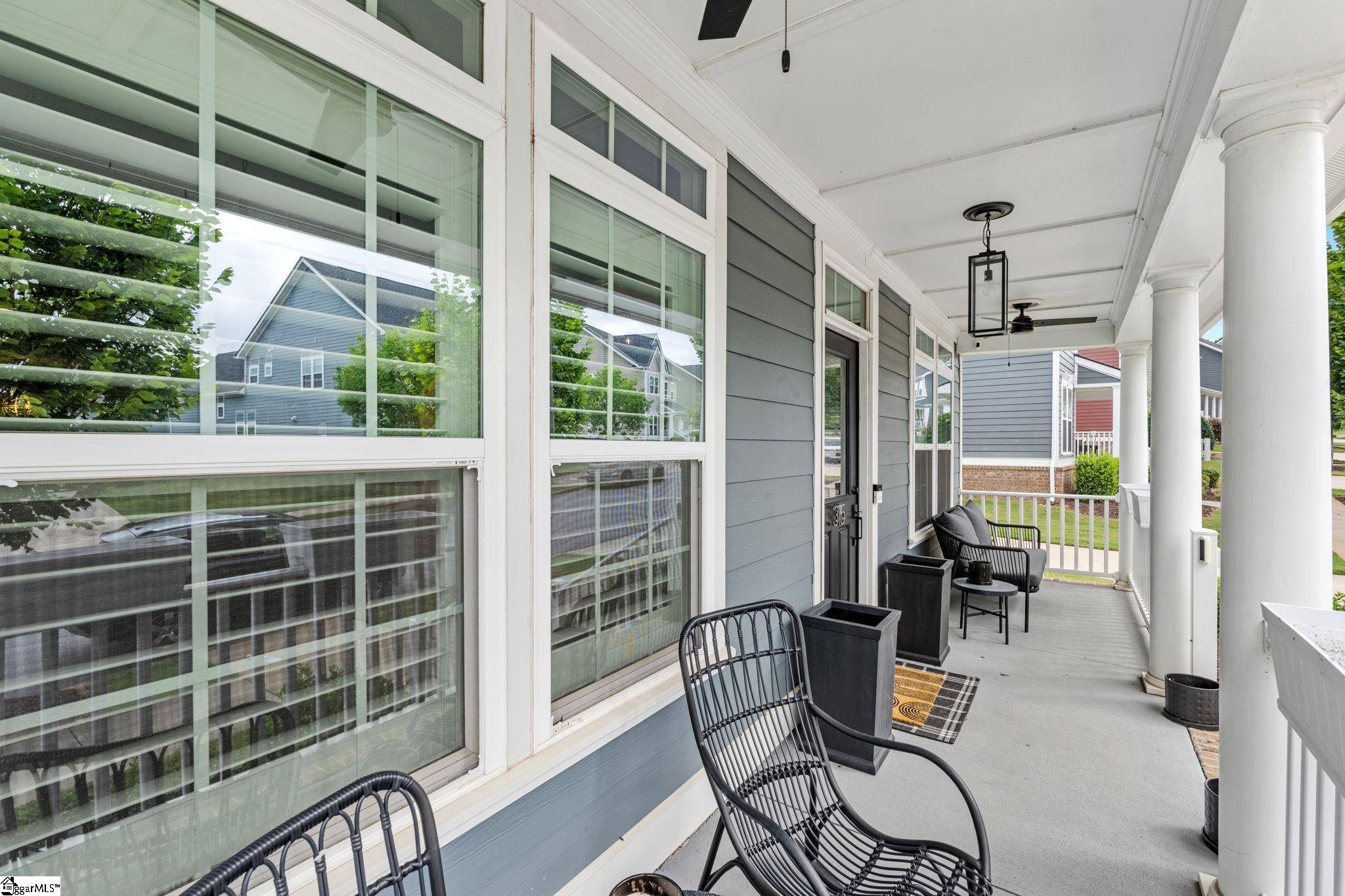4 Beds
3 Baths
2,600 SqFt
4 Beds
3 Baths
2,600 SqFt
OPEN HOUSE
Sun Jul 20, 2:00pm - 4:00pm
Key Details
Property Type Single Family Home
Sub Type Single Family Residence
Listing Status Active
Purchase Type For Sale
Approx. Sqft 2600-2799
Square Footage 2,600 sqft
Price per Sqft $325
Subdivision Hollingsworth Park
MLS Listing ID 1563780
Style Charleston
Bedrooms 4
Full Baths 2
Half Baths 1
Construction Status 6-10
HOA Fees $140/mo
HOA Y/N yes
Year Built 2017
Building Age 6-10
Annual Tax Amount $5,236
Lot Size 8,276 Sqft
Property Sub-Type Single Family Residence
Property Description
Location
State SC
County Greenville
Area 030
Rooms
Basement None
Master Description Double Sink, Full Bath, Primary on 2nd Lvl, Walk-in Closet
Interior
Interior Features 2nd Stair Case, Bookcases, Ceiling Fan(s), Ceiling Smooth, Tray Ceiling(s), Granite Counters, Walk-In Closet(s), Pantry
Heating Forced Air, Natural Gas
Cooling Central Air, Electric
Flooring Carpet, Ceramic Tile, Wood
Fireplaces Type None
Fireplace Yes
Appliance Gas Cooktop, Dishwasher, Disposal, Refrigerator, Electric Oven, Microwave, Gas Water Heater, Tankless Water Heater
Laundry 2nd Floor, Walk-in, Laundry Room
Exterior
Parking Features Attached, Concrete, Garage Door Opener, Driveway
Garage Spaces 2.0
Community Features Common Areas, Street Lights, Sidewalks, Lawn Maintenance, Landscape Maintenance
Utilities Available Cable Available
Roof Type Architectural
Garage Yes
Building
Lot Description 1/2 Acre or Less, Sidewalk, Few Trees, Sprklr In Grnd-Full Yard
Story 2
Foundation Slab
Builder Name ryan homes
Sewer Public Sewer
Water Public, Greenville
Architectural Style Charleston
Construction Status 6-10
Schools
Elementary Schools Pelham Road
Middle Schools Beck
High Schools J. L. Mann
Others
HOA Fee Include Maintenance Grounds,Street Lights,Trash
Virtual Tour https://house-exposures.aryeo.com/videos/0197fec6-4f12-73b2-8fa0-e104b02a5559






